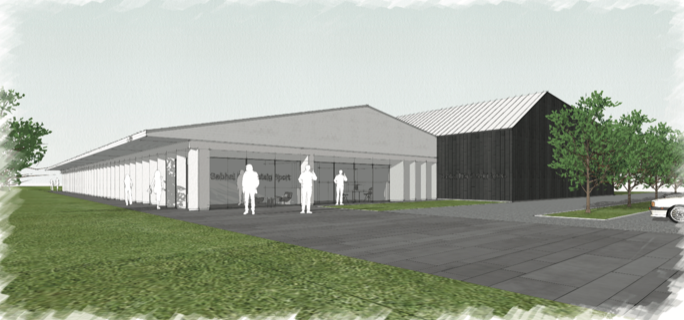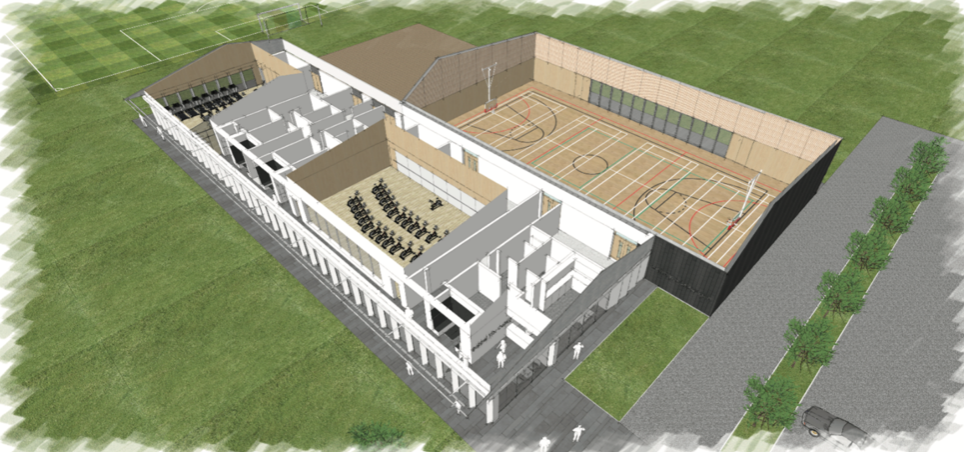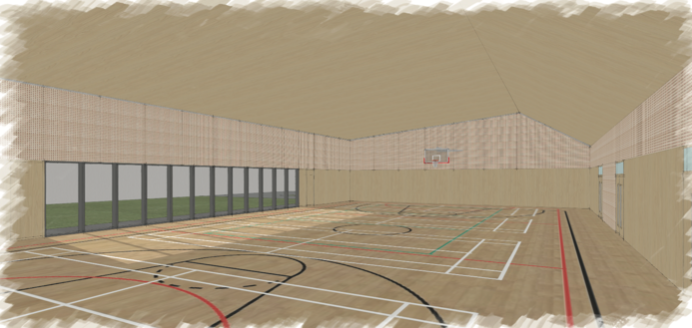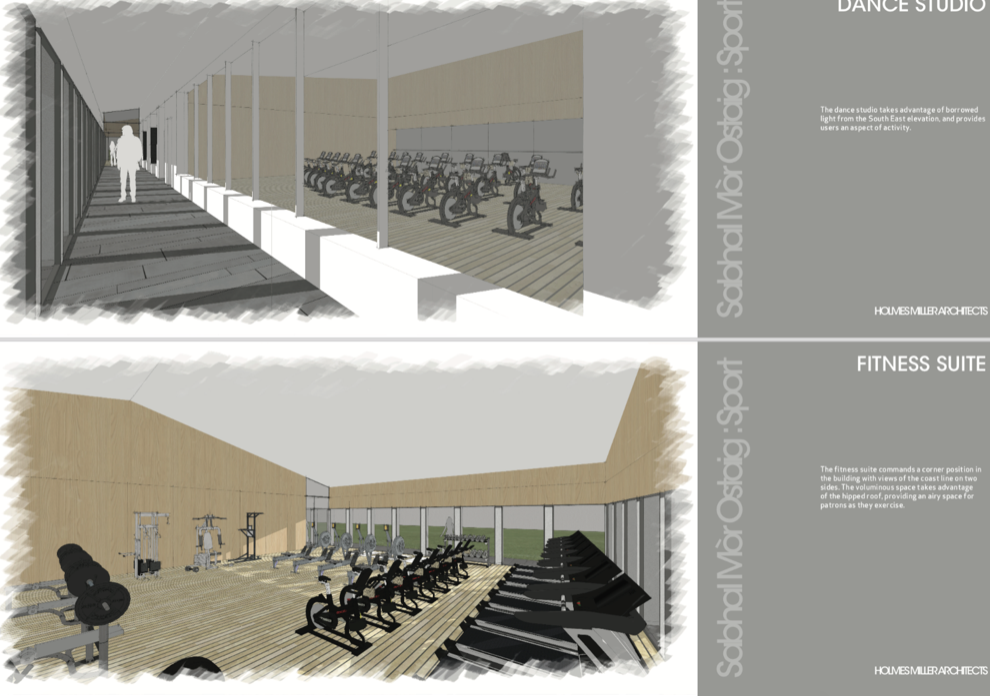Sabhal Mor Ostaig Gaelic College
Alan Jones Associates, in partnership with Holmes Miller Architects, were appointed to carry out an in-depth feasibility study and business plan for new health, wellbeing and sports facilities at Kilbeg.
Following a Scoping meeting in May with staff and student representatives, an online questionnaire was sent to students and staff to capture and quantify what their perceived sport and recreational needs were. Eighty-five students and staff completed questionnaires.
The results of this identified a need for;
– an indoor sports hall (4 badminton court size but for multi sports use)
– a Fitness Suite
– a Dance Studio capable of accommodating fitness classes
– an outdoor floodlit artificial pitch
– a bike/pump track
An open public meeting was arranged in June attended by around 40 members of the wider Sleat community. At this meeting, there was general agreement that the facilities suggested above were those required by the wider community, with the possible addition of an adventure play area.
A new online survey was prepared and widely circulated followed by a shorter school survey. In total, 204 responses were received from all consultations.
Following the development of early concept designs, High Life Highland was consulted on how the overall vision resonated with their tried and tested sport and leisure business objectives. This resulted in downsizing of the non-essential areas within the building design and the artificial pitch.
This included removing the provision of a stage and indoor climbing wall from the main hall, moving to a single-story construction, and maximising the revenue generating sports spaces. Underpinning these discussions was the offer of utilising the High Life Highland Membership Scheme as an option for inclusion in the operational management of the facility.




